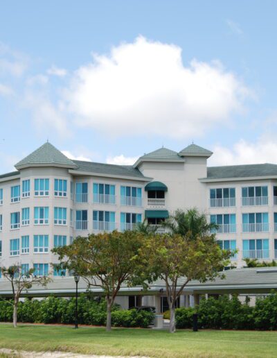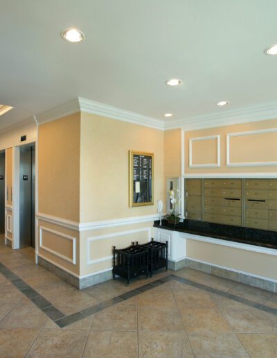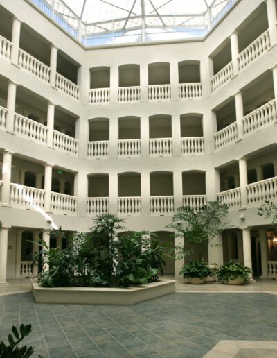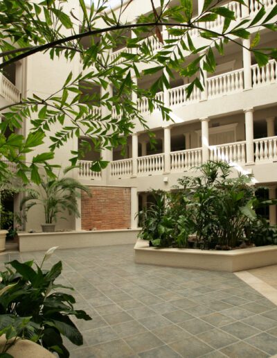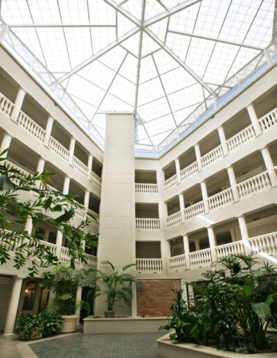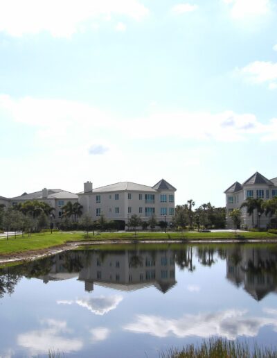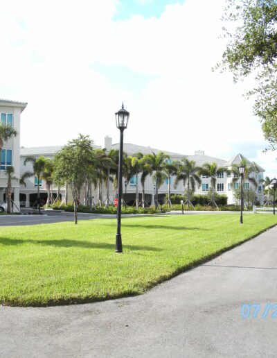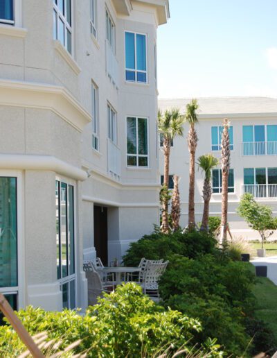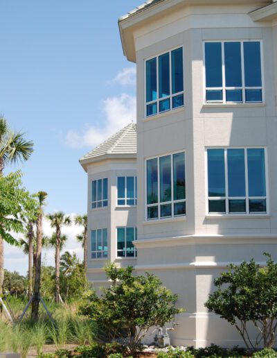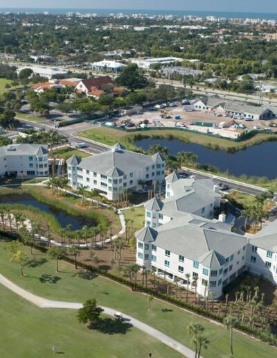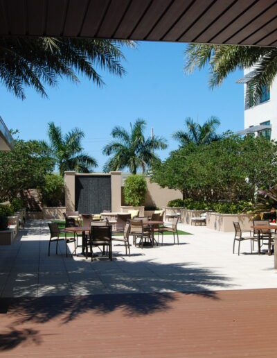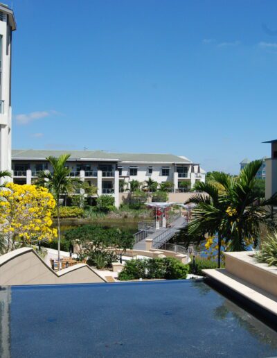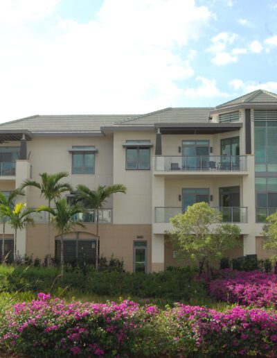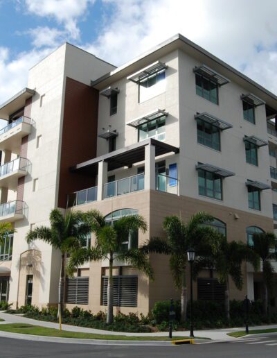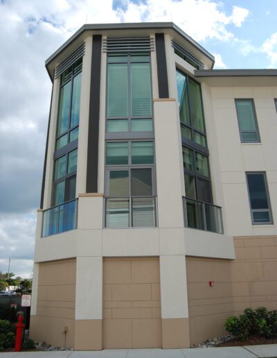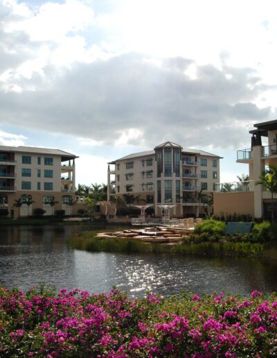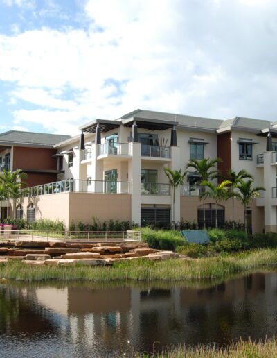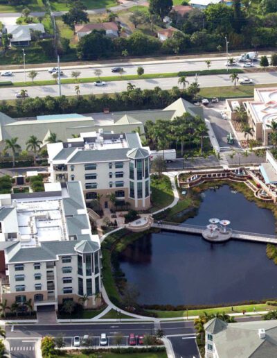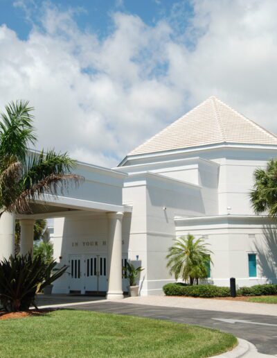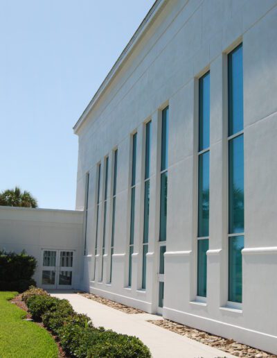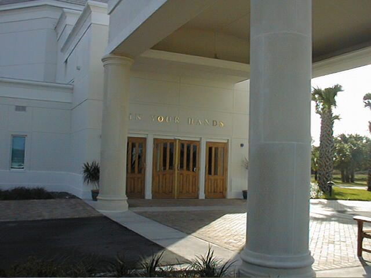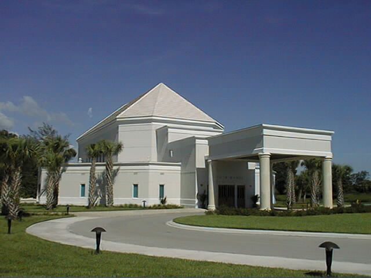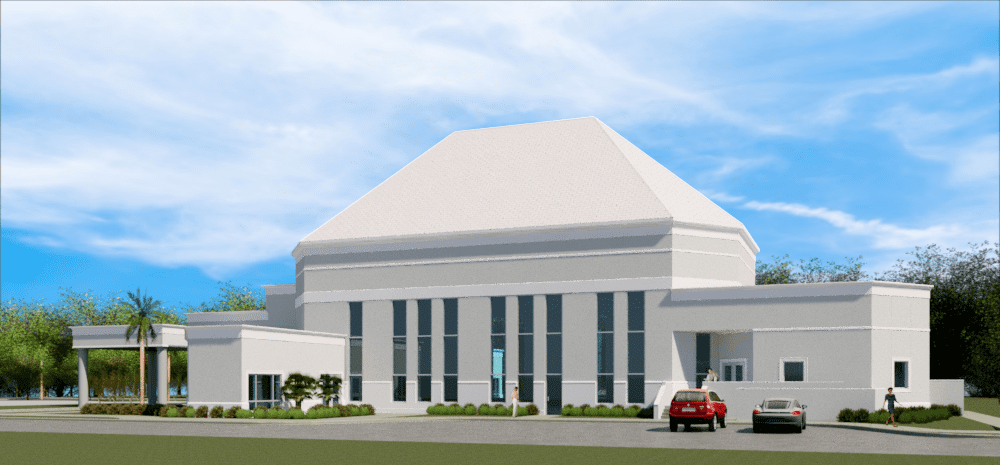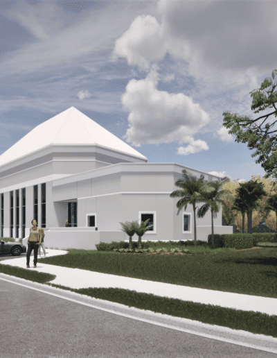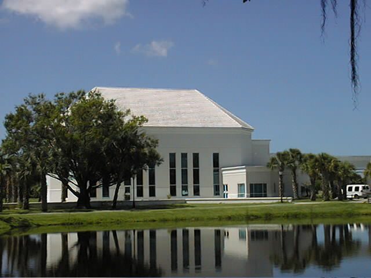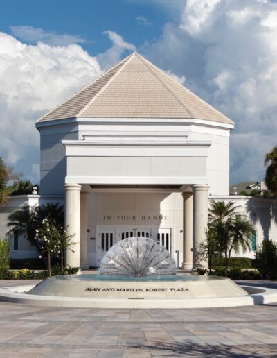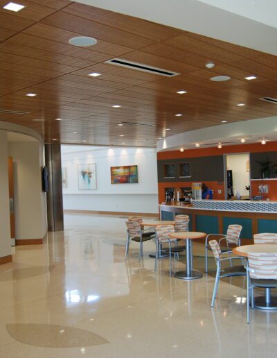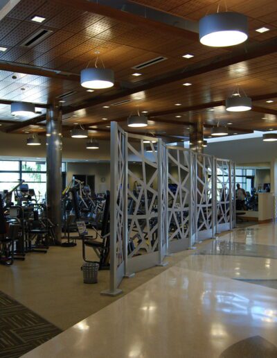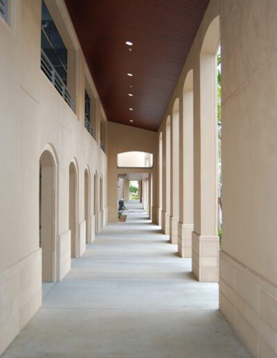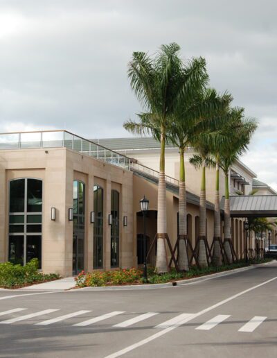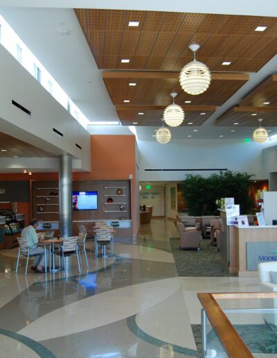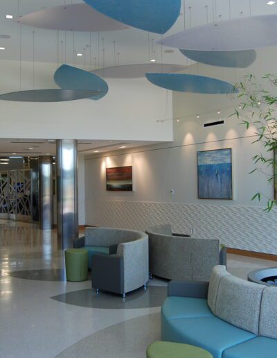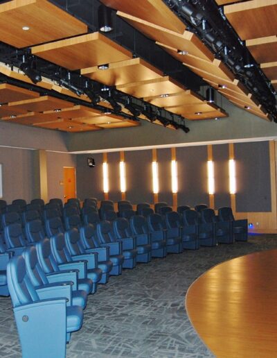Moorings Park
Moorings Park is a continuing care retirement community offering maintenance-free living, dining, wellness services as well as future assistance for changing healthcare needs. Burt Hill/Pollock Krieg has provided architectural and interior design services to Moorings Park since 1996.
J and K Towers provide fifty-four independent living apartment units. The four-story central courtyard encourages interaction among residents, as does the front porch area at the entrance to each unit. Covered parking for each unit is available on grade beneath the building. The glazing is hurricane-resistant, and each building is equipped with a backup generator.
L,M and N Apartments range in size from 1,350 to 4,000 square feet, each of which is entered via a private elevator with parking provided on the ground floor. These units are called “courtyard residences” due to their design, which forms an open court around a lake with views to the golf course.
Buildings O, P, and Q provide luxurious independent living apartments that range in size from 1,850 up to 5,500 square feet. The two five-story buildings, O and P, are joined at the second floor with a roof garden that has an infinity-edge pool, water walls, and a fire pit all surrounded by a lush garden. Most units are entered directly from an elevator, providing security as well as privacy and convenience. Building Q also includes a 7,000-square foot restaurant that caters to a wide range of dining palates and includes a full bar and chef’s table. An outdoor patio offers dining next to the waterfalls of the stormwater lake. The lake has a bridge with seating in the center overlooking a lit planter of flowering bougainvillea, a romantic and beautiful feature for the residents.
Bower Chapel, originally completed in 2000, is a nondenominational facility located within the Moorings Park retirement community. The traditional design responds to the owner’s request for a “timeless” concept, with a seating capacity for 132 in pews and with expanded side aisles for overflow seating. The chapel was designed to the acoustic requirements of the “tracker” type organ with a three-second reverberation time. In 2019 Burt Hill/Pollock Krieg Architects was invited back to provide design services for a “green room” addition. A seamless addition to the original building, the area functions both as a waiting room for visiting speakers and musicians and as a family mourning room during funeral services.
The Center for Healthy Living contains approximately 166,000 square feet on three floors. The first two floors contain parking and serve visitors to the nearby Chateau skilled nursing facility and Trio restaurant. Facilities include PT Rehab, spa with massage areas, beauty salon, a medical clinic, and a lecture hall. Two roof gardens on the north and south ends of the building allow for future growth.

