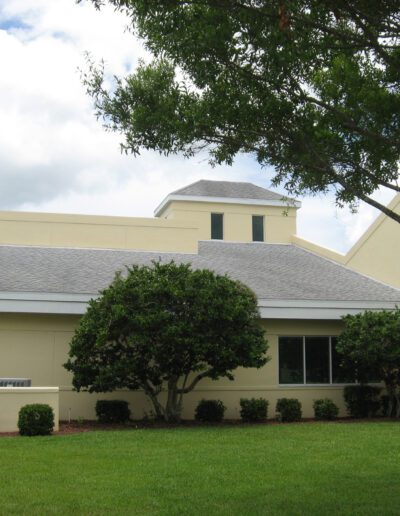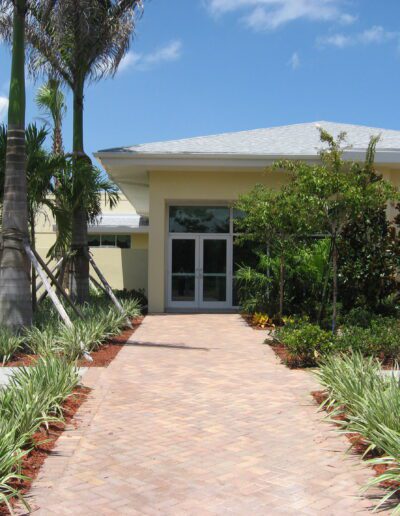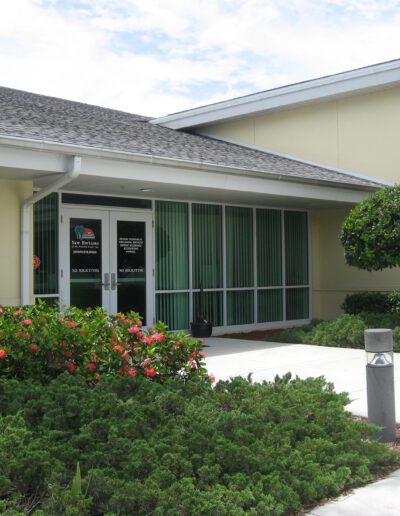New Horizons of the Treasure Coast
New Horizons of the Treasure Coast is a comprehensive mental health and substance abuse recovery agency in South Florida providing services for adults and children. Burt Hill/Pollock Krieg has provided architectural and interior design services to New Horizons since 1995.
Crisis Stabilization Unit
This 37,000 square foot facility provides emergency psychiatric treatment for up to forty adults in a nonthreatening environment. The structure appears residential rather than institutional while still providing the security required for a psychiatric environment. The adjacent 7,000 square foot detox facility provides rehabilitation space for up to twenty adult inpatients.
This 37,000 square foot facility provides emergency psychiatric treatment for up to forty adults in a nonthreatening environment. The structure appears residential rather than institutional while still providing the security required for a psychiatric environment. The adjacent 7,000 square foot detox facility provides rehabilitation space for up to twenty adult inpatients.
Children’s Crisis Unit
A renewed need for children’s psychiatric service led to the design and construction of a standalone children’s CSU. The 14,000 square foot building contains spaces for twenty inpatients but is expandable to thirty. Like all New Horizons facilities, it has a nonthreatening residential appearance. Interior finishes feature murals and bright colors designed with children as the end user. Burt Hill also provided the design for a 6,000-square-foot outpatient addition to this building.
A renewed need for children’s psychiatric service led to the design and construction of a standalone children’s CSU. The 14,000 square foot building contains spaces for twenty inpatients but is expandable to thirty. Like all New Horizons facilities, it has a nonthreatening residential appearance. Interior finishes feature murals and bright colors designed with children as the end user. Burt Hill also provided the design for a 6,000-square-foot outpatient addition to this building.
Administration Building
Expanding outpatient programs and the desire to consolidate staff drove the need for this facility. Located on their main campus and designed to be expanded on the north side, this 9,000 square foot building houses the organization’s administration, operations, human resources, and IT departments while retaining the residential flavor of the existing buildings.
Expanding outpatient programs and the desire to consolidate staff drove the need for this facility. Located on their main campus and designed to be expanded on the north side, this 9,000 square foot building houses the organization’s administration, operations, human resources, and IT departments while retaining the residential flavor of the existing buildings.






